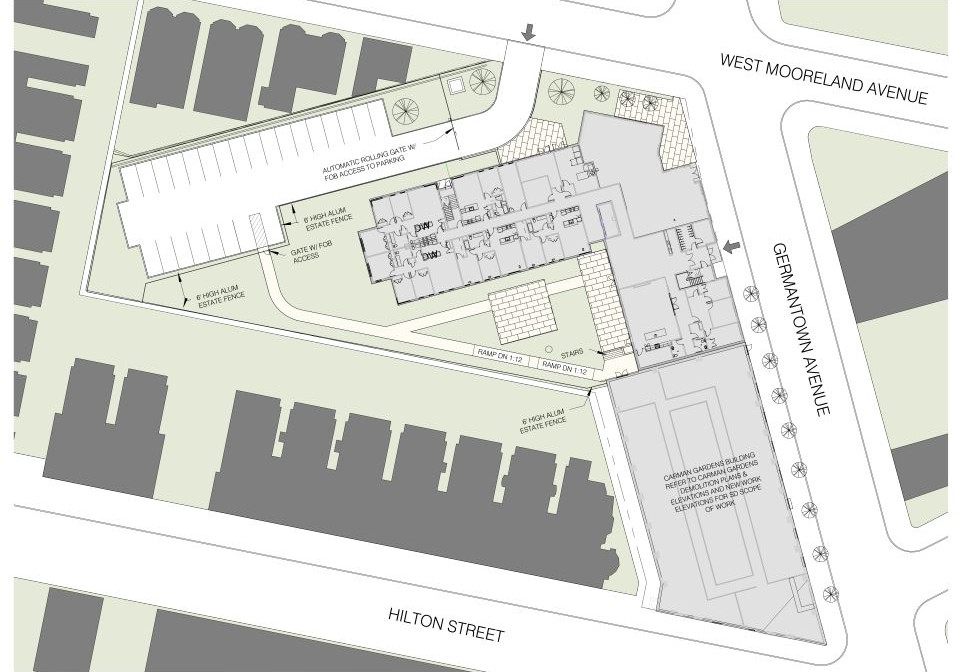WORK
WORK
MARIBETH RENTSCHLER
ARCHITECT: FVHD ARCHITECTS + PLANNERS
COMPLETED: JULY 2015
ROLE: INTERN ARCHITECT, Assisted with Schematic Design through Design Development, creating
models and renderings for community meetings
The addition of 37,000 SF to the existing elementary school building provides better vehicular access, separate from the school entrance, administration and registration. A combination of community use and academic spaces were designed to integrate numerous state-of-the-art design, technology, security and mechanical system features. The project was designed and built to meet LEED Silver sustainability standards.
MONARCH WATCH MULTI-FAMILY
REGISTERED ARCHITECT
AFFORDABLE HOUSING URBAN DEVELOPMENT

ARCHITECTS: CECIL BAKER & PARTNERS
ANTICIPATED COMPLETION: JUNE 2023
The new build anchors a prominent corner in north Philadelphia at four-stories high and consists of 41 apartment units and a health clinic on the ground level. The project also encompasses the adjacent, historic building that is being adapted for re-use to include retail and healthcare facilities for the community. Collectively, the whole development works in unison to reactivate an abandoned stretch of streetscape in a community in need of both affordable housing. and community amenities.

ROLE: PROJECT DESIGNER
- Architectural lead designer from schematic design through permitting
- Collaborated with the principal to design the facade and interior layouts for both the new and existing building
- Worked directly with the civil engineer to design the landscape, parking and site's stormwater management system
-
Coordinated all phases of design with geotechnical, civil and structural engineers
-
Completed construction documents, incorporating building codes, building envelope details, material finishes and specifications
