WORK
WORK
MARIBETH RENTSCHLER
ARCHITECT: FVHD ARCHITECTS + PLANNERS
COMPLETED: JULY 2015
ROLE: INTERN ARCHITECT, Assisted with Schematic Design through Design Development, creating
models and renderings for community meetings
The addition of 37,000 SF to the existing elementary school building provides better vehicular access, separate from the school entrance, administration and registration. A combination of community use and academic spaces were designed to integrate numerous state-of-the-art design, technology, security and mechanical system features. The project was designed and built to meet LEED Silver sustainability standards.
MONARCH WATCH MULTI-FAMILY
REGISTERED ARCHITECT
MIXED-USE
URBAN DEVELOPMENT

ARCHITECTS: STANEV POTTS ARCHITECTS
ANTICIPATED COMPLETION: MARCH 2022
The Six-story new construction project consists of 45 apartment units with a rooftop terrace over ground level parking and an industrial/maker space. Strategically designed to fit on the existing site with minimal disturbance to its adjacent neighbors, the building sets back from the property line at the south and again on the north, rear side. The streetscape was once comprised entirely of industrial factory buildings that have since been converted to lofts and artists studios. The land that the new, infill project sits on was previously a non-historic, one-story building from the latter half of the twentieth century.
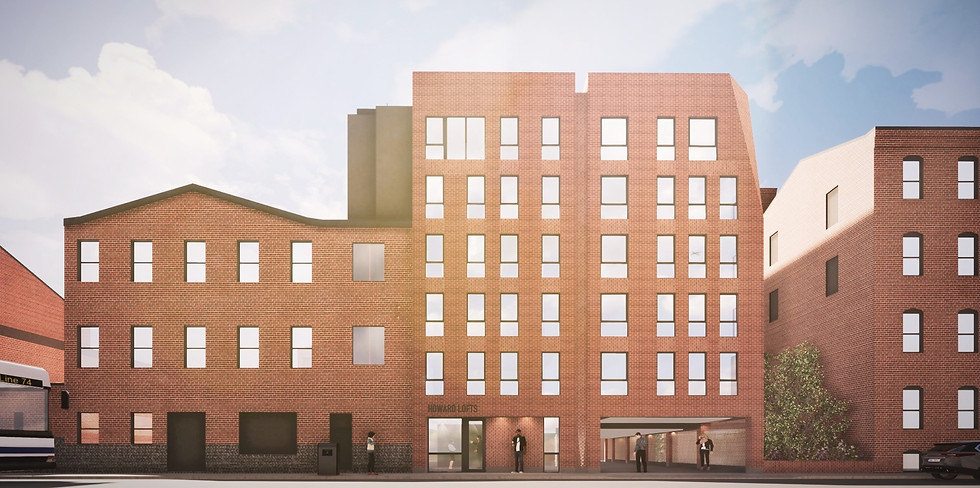
ROLE: DESIGNER + PROJECT MANAGER
-
Created multiple design schemes based on applicable zoning for the parcel
-
Coordinated Design Development with geotechnical, civil and structural engineers
-
Completed Construction Documents, incorporating building codes, building envelope details,material finishes and specifications, while coordinating with all consultants

FACTORY COMPLEX 1877
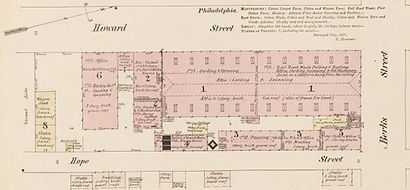
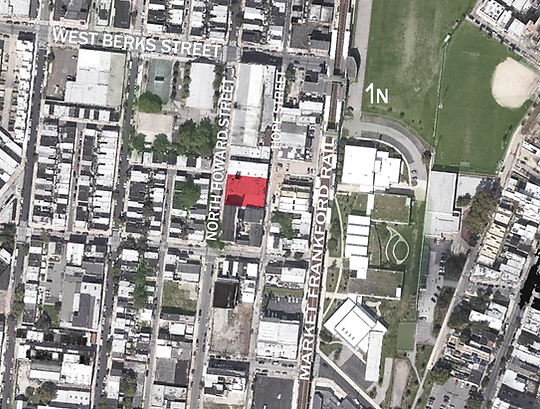
NEIGHBORHOOD 2020

NEIGHBORHOOD 1910
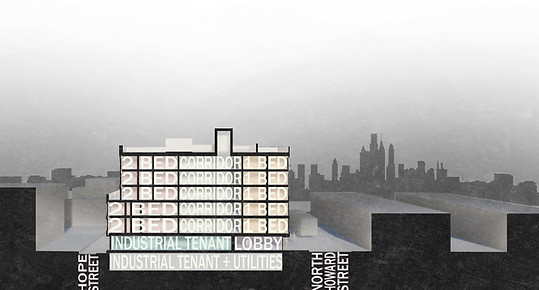
SITE SECTION
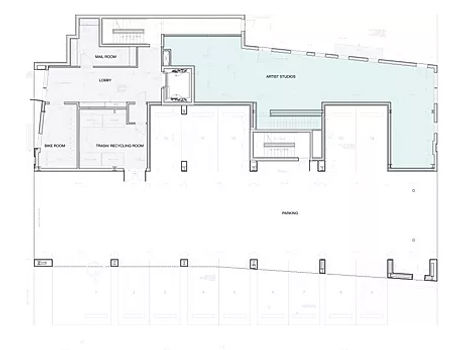
GROUND LEVEL PLAN
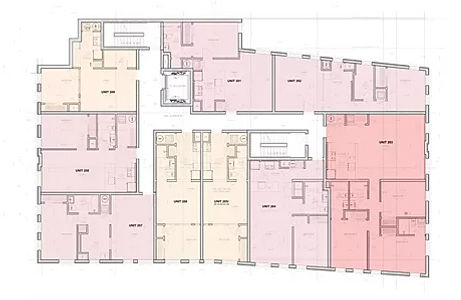
TYPICAL APARTMENT FLOOR PLAN
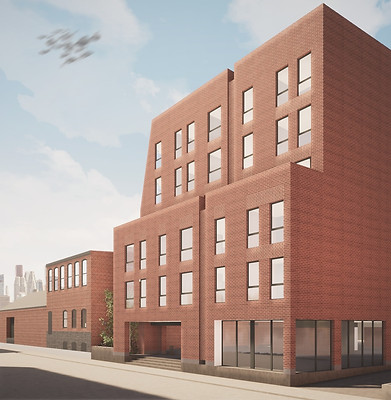
VIEW FROM HOPE STREET
